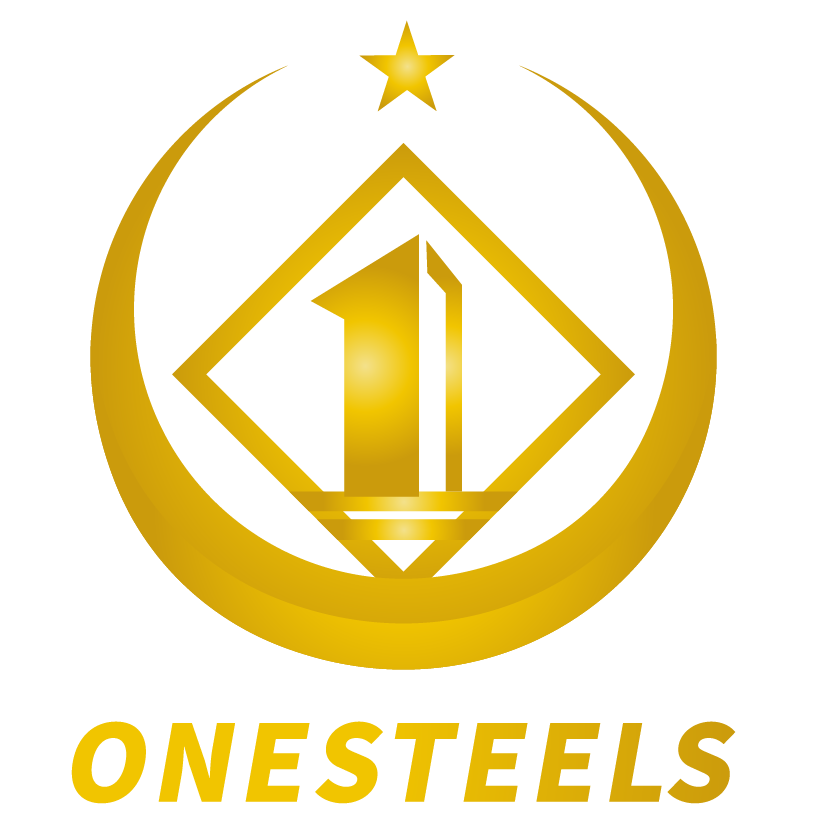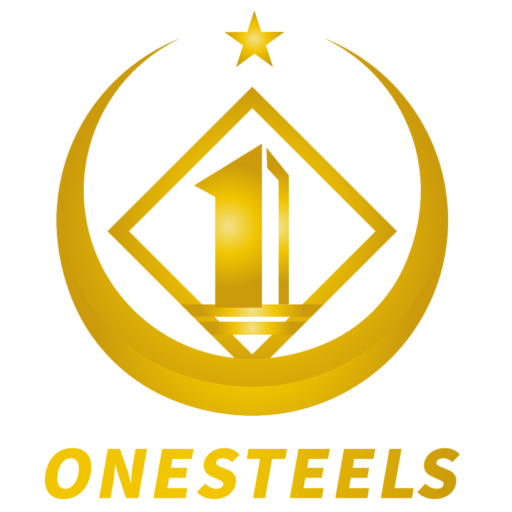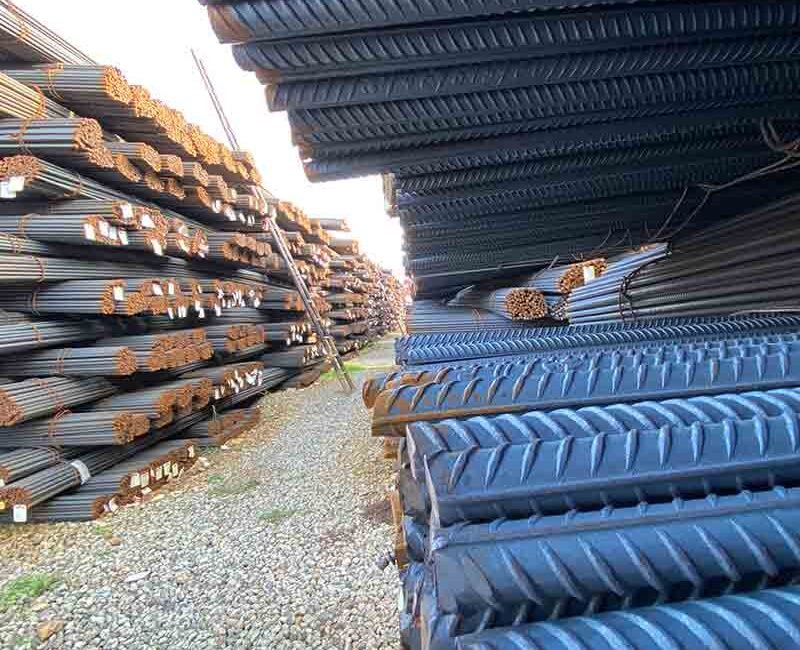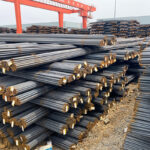The quality acceptance standards for construction steel bars mainly include the following aspects (The following content refers to relevant standards such as “Code for Acceptance of Construction Quality of Concrete Structures” GB 50204-2015):
- The variety, grade, specification and quantity of steel bars must comply with the design requirements.
- The connection method of longitudinal stressed steel bars should comply with the design requirements. On the construction site, specimens of mechanical connection joints and welded joints of steel bars should be sampled in accordance with current national standards for mechanical property tests, and their quality should comply with the relevant regulations.
- Steel bar joints should preferably be set at positions with less stress. The same longitudinal stressed steel bar should not have more than two joints. The distance from the end of the joint to the bending starting point of the steel bar should not be less than 10 times the diameter of the steel bar.
- When mechanical connection joints or welded joints are used for stressed steel bars, the joints set within the same component should be staggered from each other. In the same component, the binding lap joints of adjacent longitudinal stressed steel bars should also be staggered from each other. The transverse clear distance of the steel bars in the binding lap joints should not be less than the diameter of the steel bar and should not be less than 25mm.
- The variety, specification, quantity and spacing of stirrups and transverse steel bars should comply with the design requirements.
- The steel bars should be free of oil stains, rust and other phenomena, and the surface of the steel bars should be clean.
- When installing steel bars, the deviation should be within the allowable range. For example:
- For binding steel bar meshes, the allowable deviation for length and width is ±10mm; the allowable deviation for mesh size is ±20mm.
- For binding steel bar frameworks, the allowable deviation for length is ±10mm, and the allowable deviations for width and height are ±5mm.
- For stressed steel bars, the allowable deviation for spacing is ±10mm, and the allowable deviation for row spacing is ±5mm.
- In terms of protective layer thickness, the allowable deviation for the foundation is ±10mm, the allowable deviations for columns and beams are ±5mm, and the allowable deviations for slabs and walls are ±3mm.
- For binding stirrups and transverse steel bars, the allowable deviation for spacing is ±20mm.
- The allowable deviation for the bending starting point position of steel bars is ±20mm.
- The specification, quantity and position of embedded parts should comply with the design requirements.
Before conducting the acceptance of concealed works of steel bars, materials such as factory certificates of conformity, inspection reports and re-inspection reports for the entry of steel bars, and mechanical property test reports of welded joints and mechanical connection joints of steel bars should be provided.
The following points should also be noted for the quality acceptance of steel bar works:
- Check whether the raw materials of steel bars comply with current norms, standards and design requirements, and prepare factory certificates of conformity, inspection reports and re-inspection reports for entry in accordance with regulations.
- Review whether the processing size, bending angle, hook length, etc. of steel bars comply with the design and norms.
- Ensure that the anchorage length and lap length of steel bars comply with the norms and design requirements.
- The binding of steel bars should be firm without loosening or deformation.
- Check whether the protective layer of steel bars complies with the norms and design requirements, and it can be ensured by setting spacers, etc.
- For structures with seismic fortification requirements, the performance of longitudinal stressed steel bars should meet the design requirements.
- During the construction process, attention should be paid to avoiding stepping on and deformation of steel bars. If such situations occur, they should be repaired in time.
The specific acceptance standards may vary due to the characteristics of the project, the type of structure and local relevant regulations. In actual acceptance work, a comprehensive inspection and evaluation should be conducted in combination with the design documents and relevant norms of the specific project.






